Ventilated Facade
The ventilated facade is responsible for protecting against thermal changes, avoiding the effect called "cold wall".
- This is time saving in the installation, as the roll is released from the top of the building with a crane and the rosettes are placed.
- It eliminates joints, so it reduces thermal bridges and has better resistance to the elements.
- IGNITEX VENT does not degrade in rain or wind.
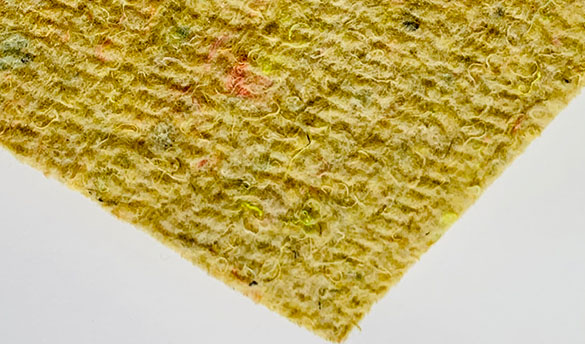
IGNITEX VENT 60
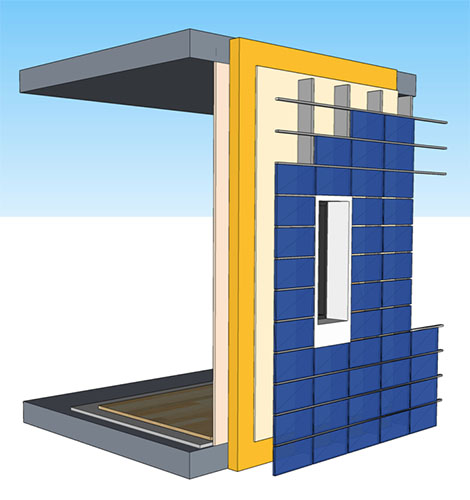
Application example of IGNITEX VENT 60
| CEC Code |
Section | HE | HR | HE |
|---|---|---|---|---|
| DESCRIPTION | RA (dBA) |
U (W/m2·K) | ||
| F 10.1 | 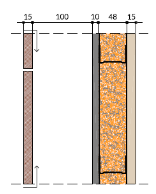 |
|
48 | 1/(0,36+RAT) 0,52 (50mm.) |
| F 10.2 | 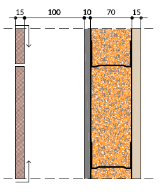 |
|
48 | 1/(0,36+RAT) 0,44 (60mm.) 0,34 (80mm.) |
| F 10.3 | 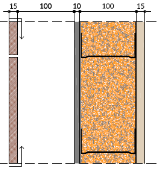 |
|
48 | 1/(0,36+RAT) 0,28 (100mm.) |

